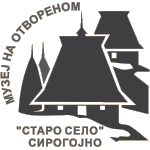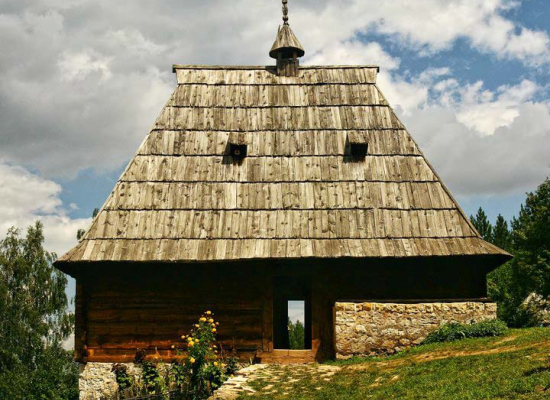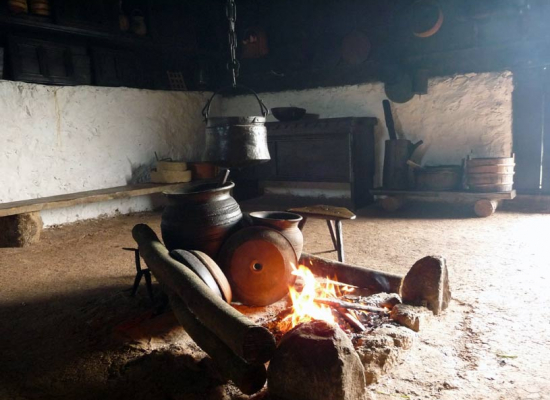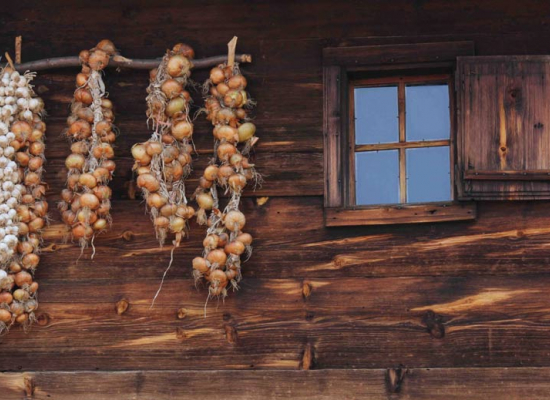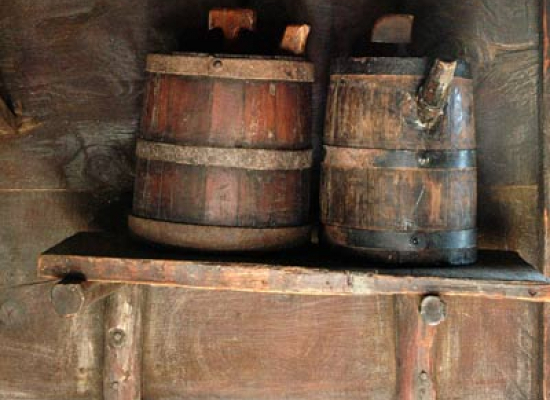The main house dates from 1882. It belonged to the family Lazović from Alin Potok. The house is divided into two rooms – ''house'' and ''room''. ''House'' is without attic and windows, with earthen floor. The central place in the ''house'' was the hearth – rectangular or circular surface covered with two stone stone pillars (prijeklada) about 35 – 40cm high, built in at the edges of one of the shorter sides of the fireplace. The hearth was used for food preparation and it was a gathering place for all the members of large family. The hearth is also a ritual site of the house, where the most important family rites took place and the ceremonies related to significant national holidays.
''Room'' is smaller than the ''house'' and is intended mostly for hosting guests on the occasion of family saint`s day (slava) and other celebrations, but it also served as a sleeping place for the eldest family members. The ''room'' was always one or two footsteps above the level of the ''house'', with wooded floor and ceiling made of special material (šašatovac). Earthen stove with pots which used to heat the room was placed by the ramp wall. The fire was burnt in the ''house'' and the smoke channeled through a short earthen chuttle.
Under the ''room'' lies a cellar that serves for storage.
